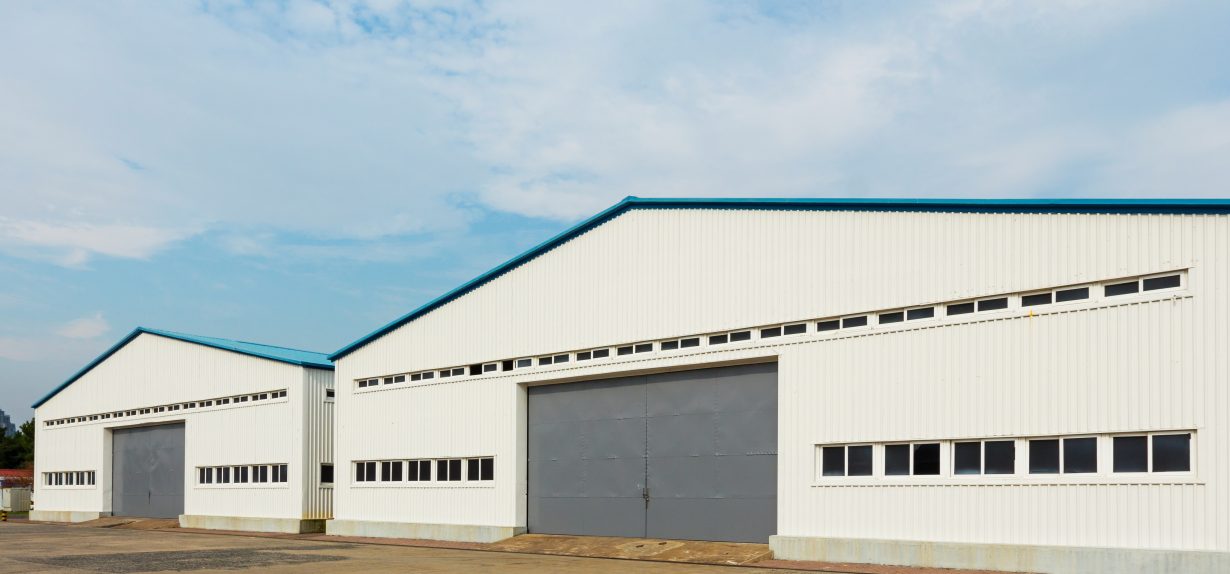
Project Overview
This project focuses on the design and construction of a Warehouse Shed, providing a durable and efficient storage solution for industrial and commercial purposes. The shed is designed to optimize storage capacity, accommodate large equipment, and provide a secure environment for goods.
Key elements of the project include:
- Design & Planning: The warehouse shed is custom-designed to meet the client’s requirements, including dimensions, load-bearing capacity, ventilation, and lighting. Advanced materials are selected to ensure durability and low maintenance.
- Structural Components: The shed will feature a robust steel frame, corrugated roofing sheets, and reinforced flooring to handle heavy loads and machinery, with options for insulation to regulate internal temperatures.
- Fabrication & Installation: Pre-fabricated components will be manufactured off-site and assembled on-site, allowing for quick and efficient installation. This reduces construction time and labor costs.
- Benefits: The warehouse shed provides ample space for storage, ease of access for vehicles and machinery, weather resistance, and can be customized for future expansions.
This project offers a cost-effective, scalable, and reliable storage solution, tailored to meet the needs of modern warehousing operations.