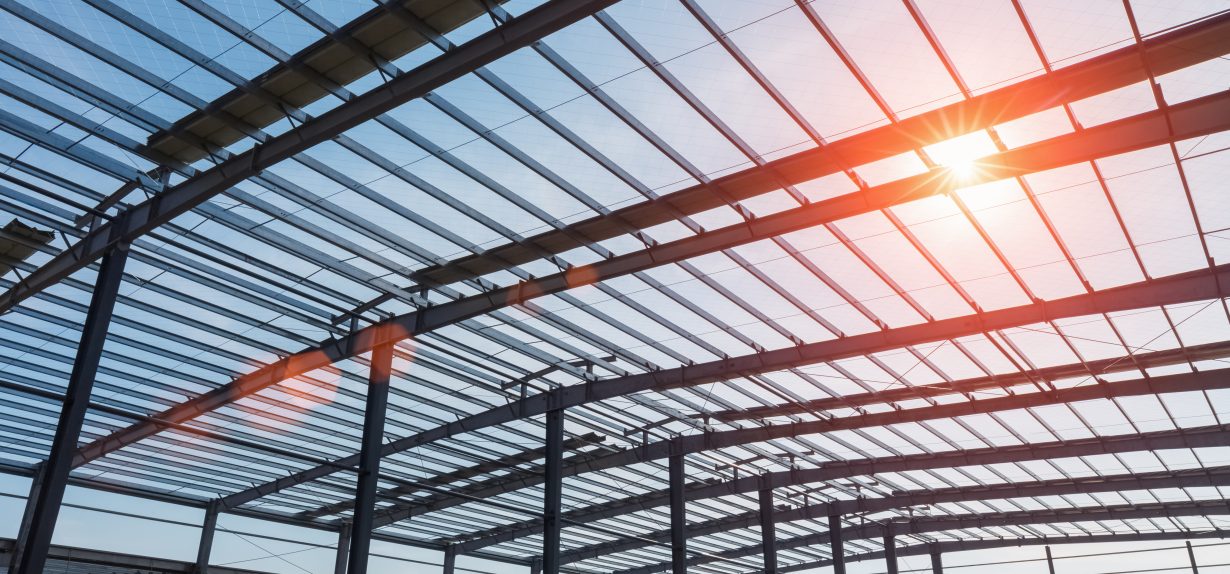
Project Overview
This project involves the design, engineering, and construction of a Pre-Engineered Steel Building (PESB), providing a cost-effective and efficient solution for industrial, commercial, and institutional buildings. Pre-engineered steel buildings are customized to meet specific needs and are widely used for factories, warehouses, offices, and more.
Key elements of the project include:
- Design & Engineering: The building is designed using advanced software, tailored to the client’s specific requirements, including size, functionality, and load-bearing capacity. The design ensures optimal use of materials, reducing waste and costs.
- Material Selection: High-strength, lightweight steel is used for the primary frame, secondary components, and roof, ensuring durability, longevity, and low maintenance. Steel is corrosion-resistant and can withstand harsh weather conditions.
- Fabrication & Assembly: The structure’s components are fabricated off-site and pre-engineered for easy transport and quick on-site assembly. This significantly reduces construction time compared to traditional methods.
- Benefits: Pre-engineered steel buildings are known for their quick installation, lower construction costs, minimal waste, and flexibility for future expansion. They offer excellent structural integrity, energy efficiency, and reduced environmental impact.
This project delivers a sustainable, adaptable, and highly efficient building solution ideal for a wide range of applications in modern construction.