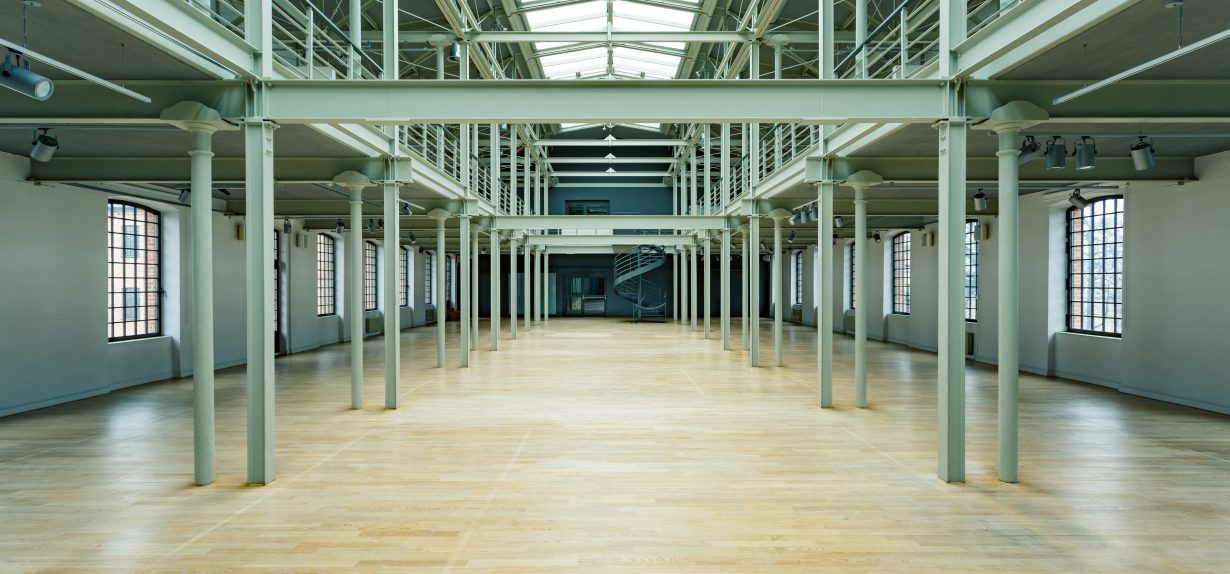
Project Overview
This project entails the design, fabrication, and construction of a Pre-Engineered Mezzanine Building, providing an efficient solution for maximizing space in industrial, commercial, and warehousing environments. The mezzanine structure is incorporated within an existing or new building to create additional floors or storage areas without expanding the building footprint.
Key elements of the project include:
- Design & Engineering: The mezzanine structure is designed using advanced software to meet specific requirements, including load capacity, functionality, and space optimization. Custom designs can integrate stairs, railings, and safety features to suit operational needs.
- Material Selection: High-strength steel is used for the mezzanine frame, ensuring durability and stability. Flooring materials are selected based on the intended use, whether for storage, office space, or manufacturing areas.
- Fabrication & Installation: Components are pre-engineered and fabricated off-site for precise assembly. Once delivered to the site, the mezzanine is quickly installed within the existing structure, minimizing disruption to ongoing operations.
- Benefits: Pre-engineered mezzanine buildings provide additional usable space without requiring external expansion. They are cost-effective, quick to install, and offer flexibility for various industrial or commercial applications. The structure can be customized for future expansion or modifications.
This project delivers a practical and scalable solution for optimizing floor space, making it ideal for companies looking to improve efficiency without major construction.