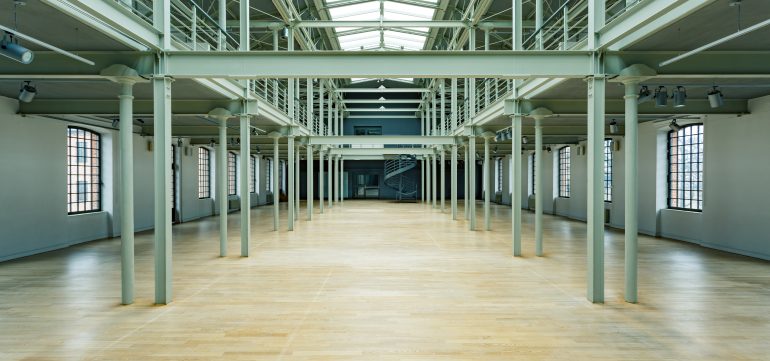
Architecture for Pre-engineered buildings
We bring a refined approach to Architecture for Pre-Engineered Buildings (PEB), ensuring that every structure is a perfect blend of aesthetics and functionality. Our architectural services are designed to transform industrial, commercial, and institutional PEB projects into thoughtfully crafted spaces that meet both operational demands and architectural excellence. From initial concept to final execution, we focus on delivering structures that are not only efficient and cost-effective but also visually compelling and customized to your unique vision.
Why Choose Architectural Services for Pre-Engineered Buildings?
Pre-Engineered Buildings are known for their efficiency and speed, but great architecture is what elevates these structures into spaces that are also visually striking and suited to the unique needs of your business. Here’s why integrating professional architectural services into your PEB project is a game-changer:
- Design Excellence: Our architectural team brings creativity and innovation to the PEB process, ensuring that your building stands out while being highly functional.
- Custom Solutions: We work closely with you to understand your vision, operational needs, and site-specific requirements, providing custom designs that enhance both the form and function of your building.
- Aesthetic Appeal: We don’t just focus on functionality; we believe that PEB structures should also look appealing. Our designs incorporate modern aesthetics, making sure your building aligns with contemporary architectural trends.
- Sustainability: As part of our commitment to environmentally responsible construction, we integrate sustainable materials and energy-efficient designs into every PEB project.
Our Services
- Architectural Design & Planning: Our team of architects collaborates with you from the initial concept stage, ensuring that the design fits your vision while leveraging the cost and time advantages of PEB. Whether it’s industrial or commercial, we make sure every element—from layout to exterior aesthetics—is thoughtfully designed.
- Customization & Flexibility: With PEB structures, flexibility is key, and our architectural services maximize that. We offer custom design solutions that take into account your specific requirements, including space utilization, functionality, and future scalability.
- Integration with Structural Engineering: Our architectural designs work hand-in-hand with the structural engineering of the PEB, ensuring that the building is not only aesthetically pleasing but also structurally sound. We manage all the technical aspects, including load calculations, safety requirements, and compliance with local building codes.
- Interior & Exterior Design: We also focus on creating cohesive interior and exterior spaces. From modern facades to efficient internal layouts, we design buildings that are attractive, functional, and perfectly suited to your business operations.
- Sustainable Design Solutions: Our architects emphasize eco-friendly designs, incorporating energy-efficient materials, ventilation, natural lighting, and insulation solutions that reduce the environmental impact of your PEB structure.
Why Partner with Us?
- Expertise & Experience: With years of experience in both PEB and architecture, we understand the unique challenges and opportunities these structures present. Our team has the expertise to navigate these projects with finesse, ensuring high-quality outcomes.
- Attention to Detail: From the overall design concept down to the smallest finishing touches, we focus on every detail to ensure that your building meets the highest architectural standards.
- End-to-End Services: Our comprehensive architectural services take your project from the drawing board to reality. We offer full support at every stage—concept, planning, design, execution, and post-construction assistance.
- Timely Execution: We understand the importance of timelines in the construction industry. Our streamlined processes ensure that your project is completed on schedule, without compromising on quality.
- Client-Centered Approach: We put your needs and vision at the forefront of our design process. Our team works closely with you to deliver a building that not only meets your functional requirements but also exceeds your expectations in terms of aesthetics and quality.
Applications of Pre-Engineered Buildings (PEB) with Architectural Services
- Industrial Warehouses: We design warehouses that offer maximum storage efficiency while ensuring smooth logistics and operations.
- Commercial Buildings: Whether for retail spaces or office complexes, our PEB designs provide a balance of modern aesthetics and practical layouts.
- Manufacturing Facilities: Our PEB solutions are tailored for manufacturing plants, integrating production line efficiency with robust design features.
- Showrooms & Retail Spaces: We offer PEB designs that provide attractive, customer-facing spaces ideal for showrooms and retail environments.
- Institutional Buildings: For schools, hospitals, or other institutional facilities, our architectural services focus on creating functional and welcoming spaces.
Let’s Build Together
At DivyeBalaji Infratech, we believe that great architecture transforms Pre-Engineered Buildings into spaces that inspire and elevate your operations. Whether you’re looking to build a new facility or expand your current operations, we are here to help you every step of the way.
Contact us today to learn more about our architectural services for Pre-Engineered Buildings and how we can help bring your vision to life. Let’s create a building that’s not only cost-efficient and durable but also a stunning showcase of modern architectural design.